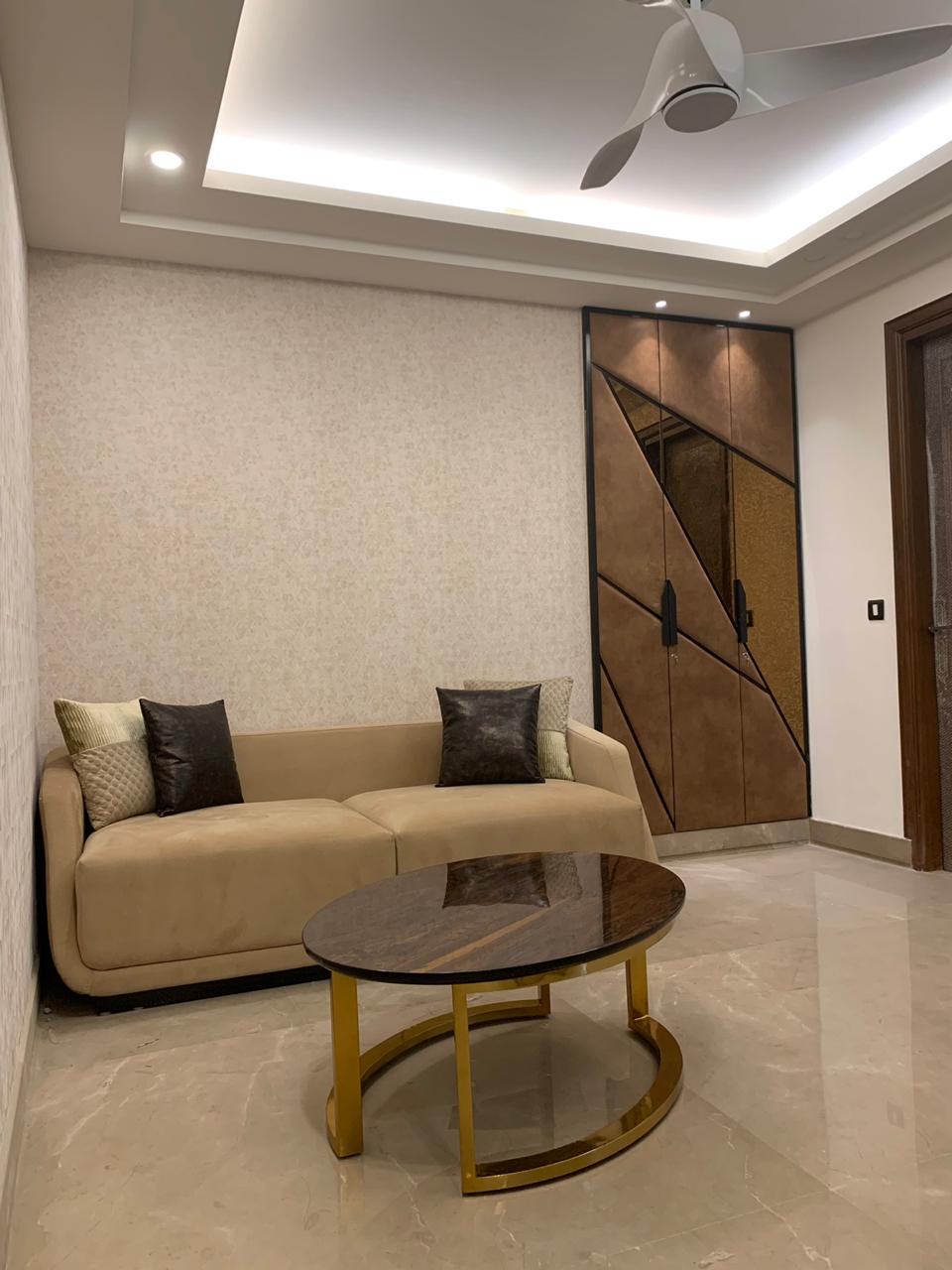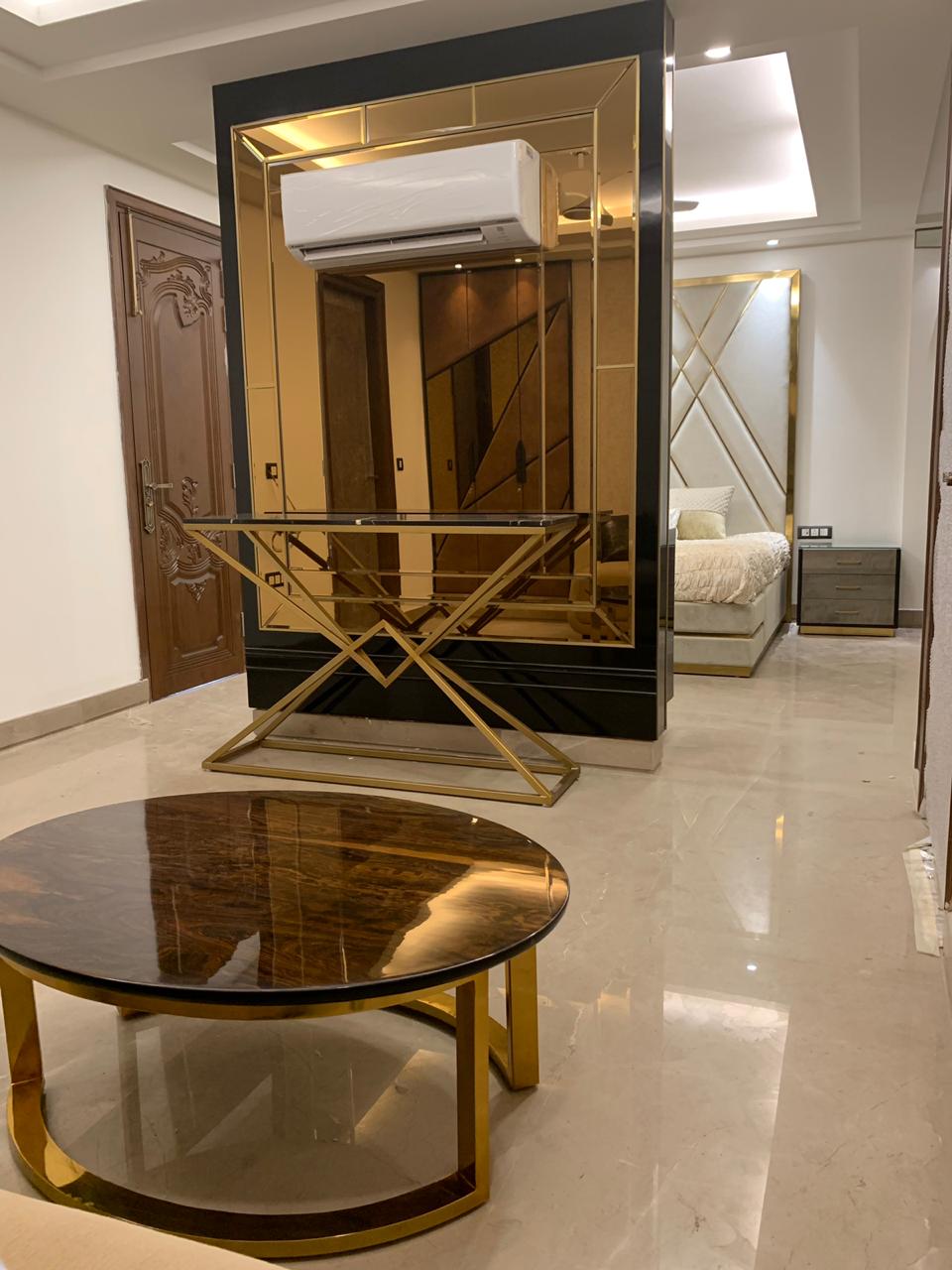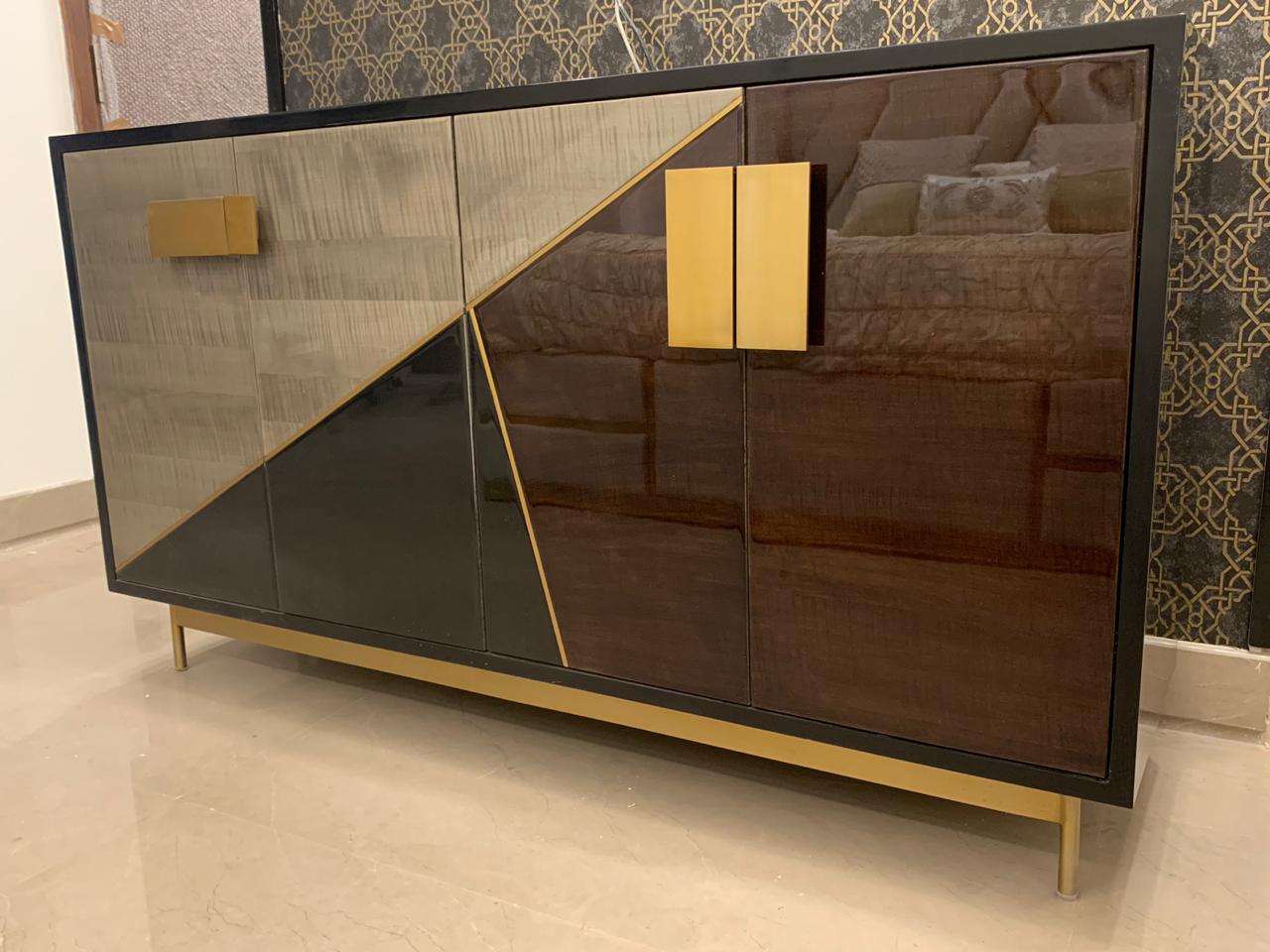
Project:Residential Project
Client:Mr Nagpal (Dhrishti, Khan Market)
Location:Patel Nagar, New Delhi
Design Firm:Moi Den Interiors
Principal Designer:Vandana Goyal
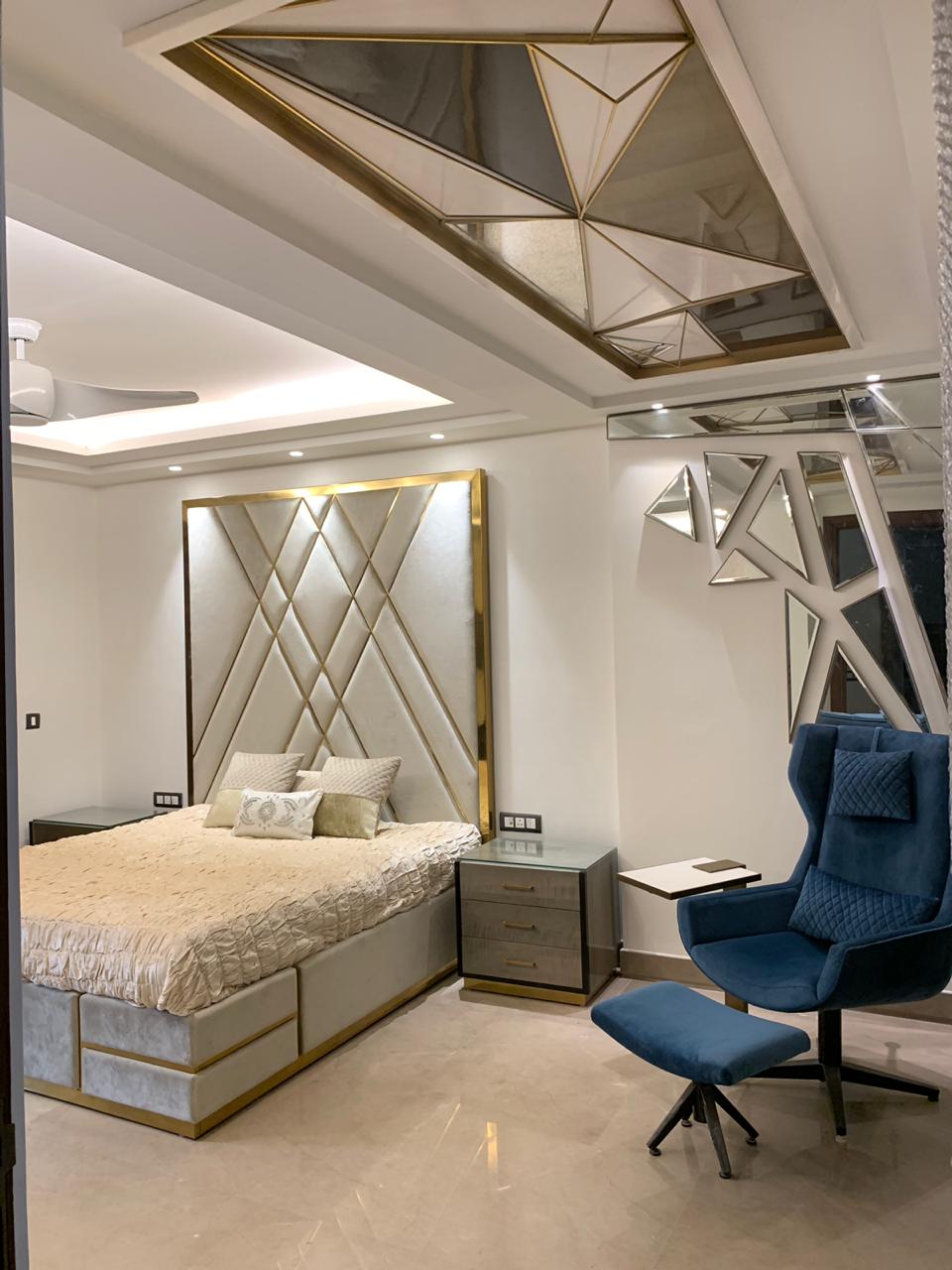
Modern and eclectic design, we unite different ideas to produce unique, serene interiors that elevate the meaning of luxury.
The company was founded in 2012 to carry out the business of Interior Design, Interior Architecture, Turnkey Execution and Manufacturing of custom-made furniture.
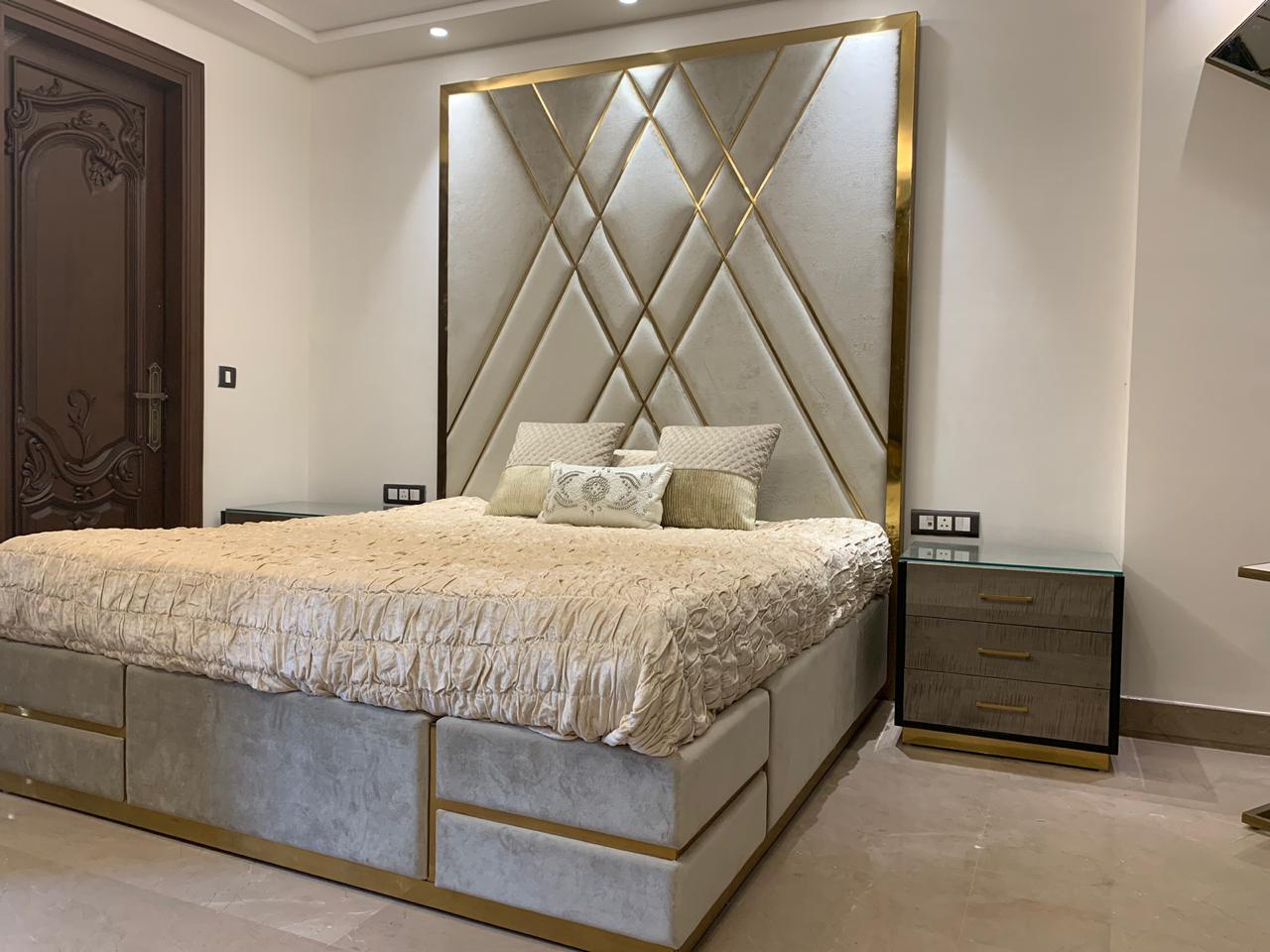
Design Intent: Located in Patel Nagar, New Delhi, this home is surrounded by Sheer Luxury, Glamour and opulent designs. This house is designed, keeping in mind the client’s lifestyle, their sense of aesthetics, their culture and their everyday practical needs, making sure the house reflects their personality.
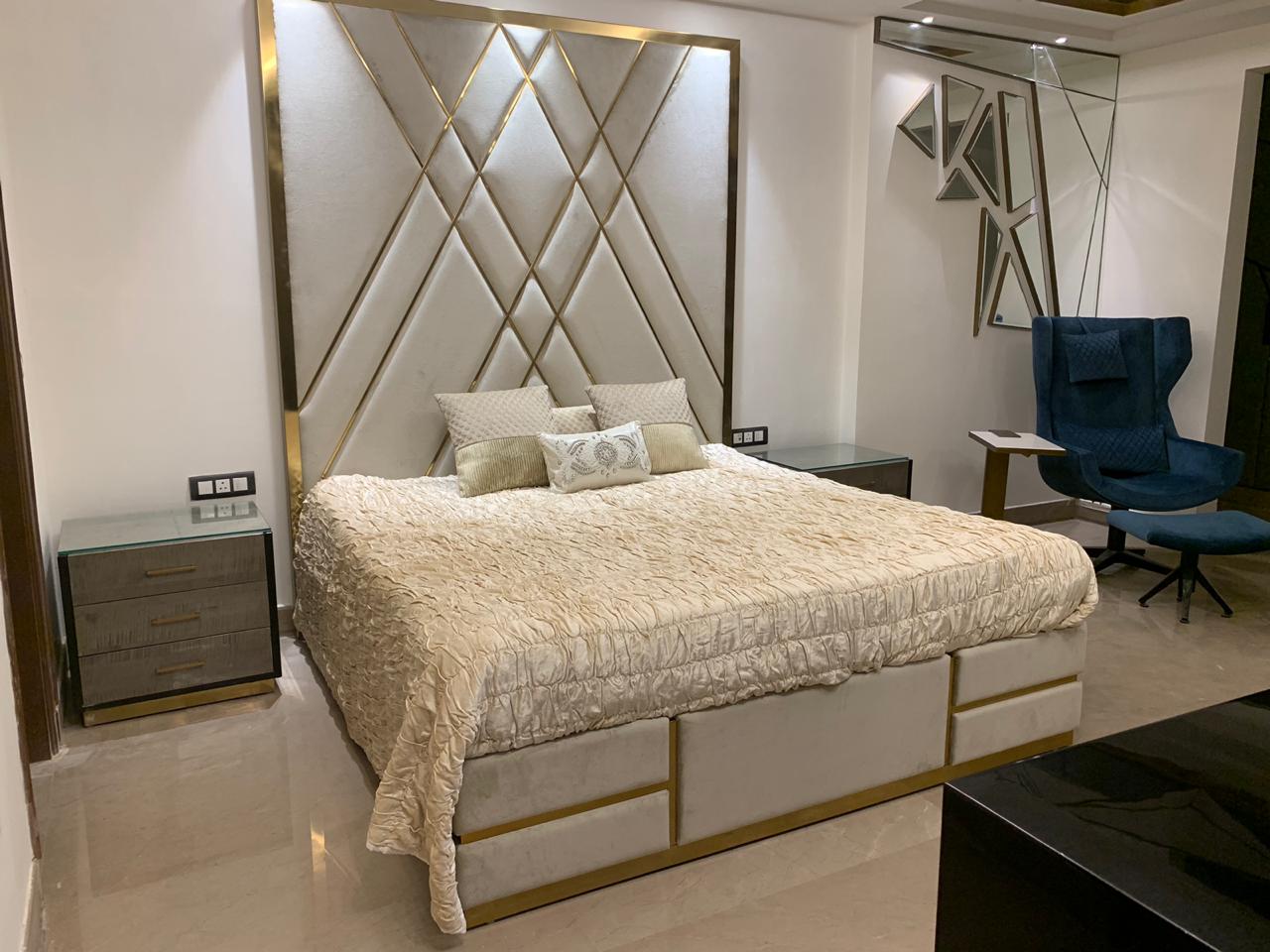
Brief: The client gave a brief of giving the house a feeling of expansive, openness & high on glamour which was achieved by extensive use of mirrors on the wall and ceilings to make the space appear bigger and glamorous at the same time. The bedroom and the lounge space has an open fluid plan with a center wall partition which was cladded in Copper Mirror with gold strips on one side and a luxurious wallpaper on the other side making the partition appear light and easy on the eye.
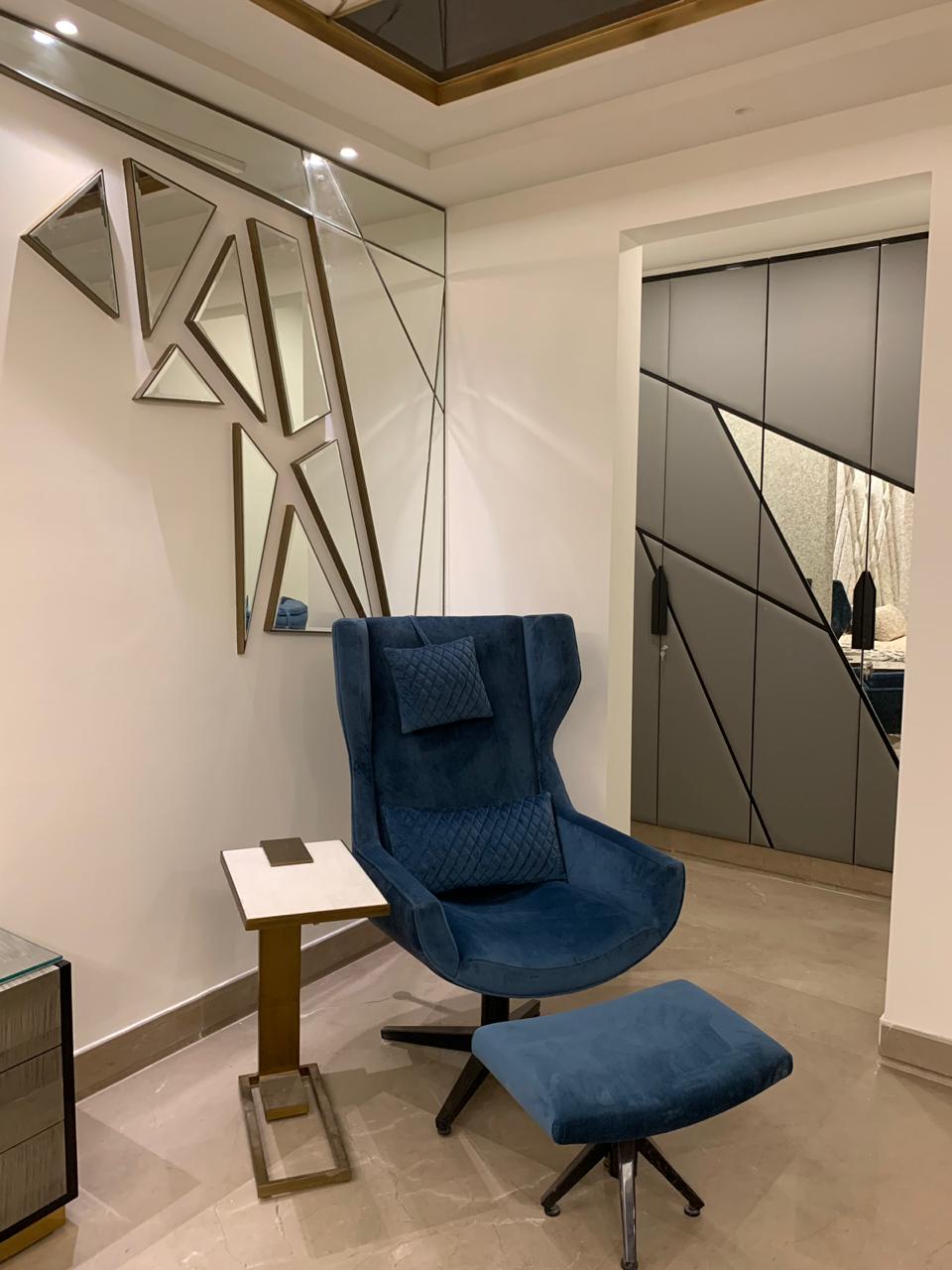
Material Palette: In the Bedroom, the specially crafted bespoke furniture, ceiling designs & wardrobes are designed keeping in mind a color combination of beige & brown tones with blue and black being the accent color which adds a contrasting mix to it.
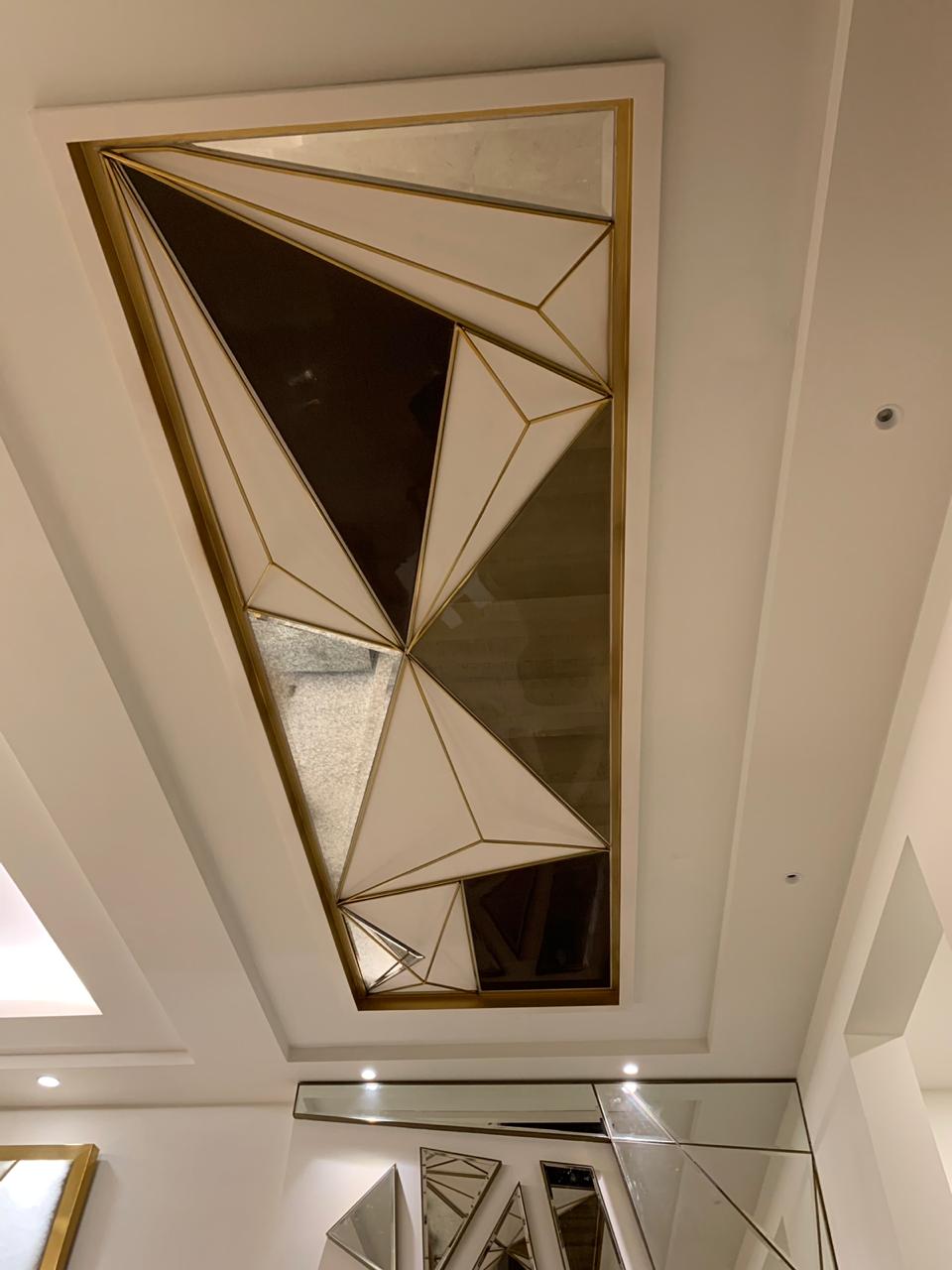
Highlights- The showstopper although has to be a collage of differently sized mirrors creating one of a kind wall art adjacent to the bed wall with an exceptionally unique piece of artwork inserted on the ceiling.
The use of Metal, Antique Mirror and Veneer in 3D triangular-shaped cut-outs made the ceiling the highlight of the bedroom.
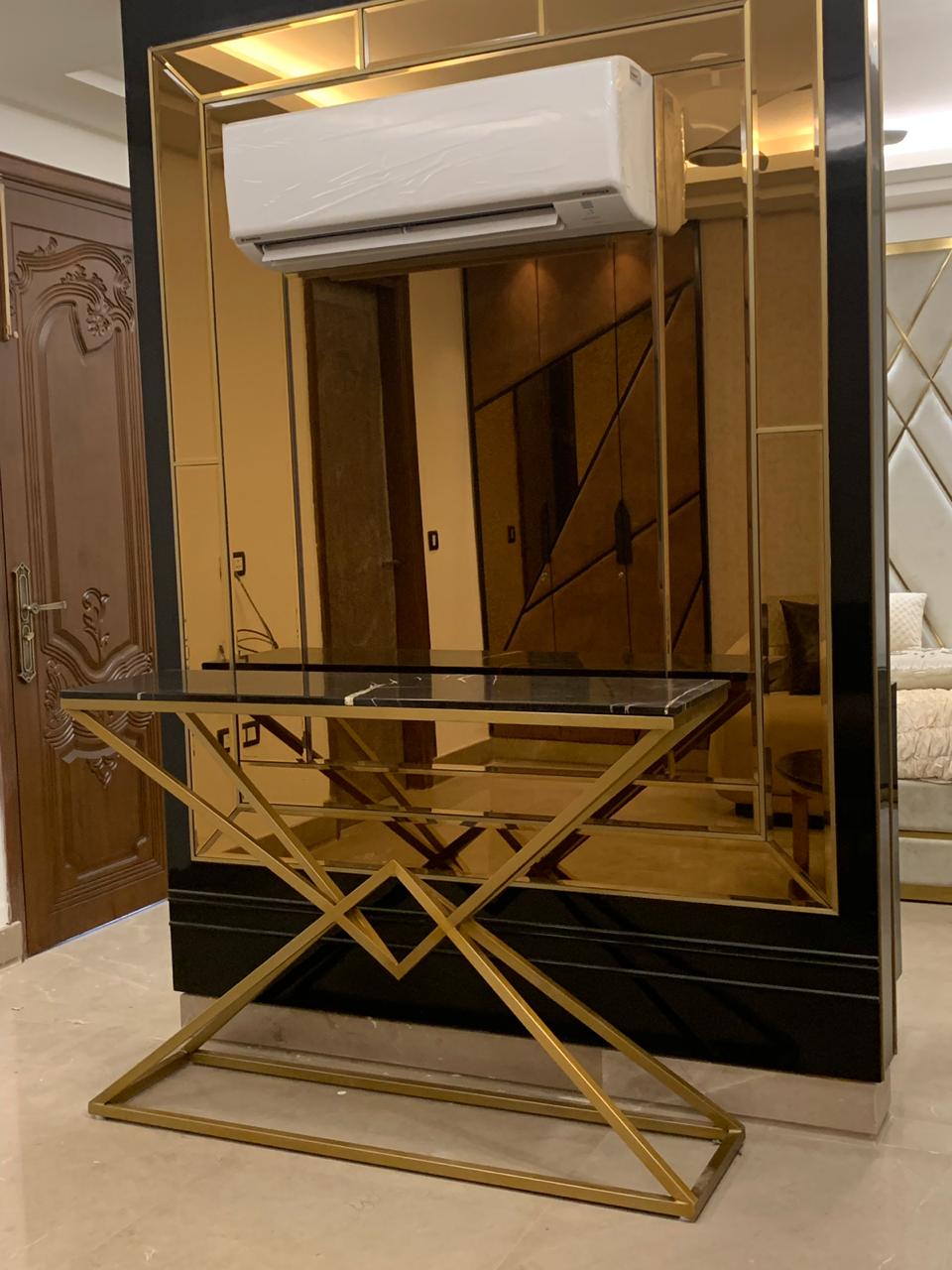
The challenges:- The biggest handicap was the size of the wardrobe shutters which were unusually smaller as compared to a regular shutter size, so we overcame this obstacle by giving a continuous triangular design pattern starting from the first shutter to the last shutter making it visually appealing and the use of antique mirror added the much-needed depth and openness to space.
